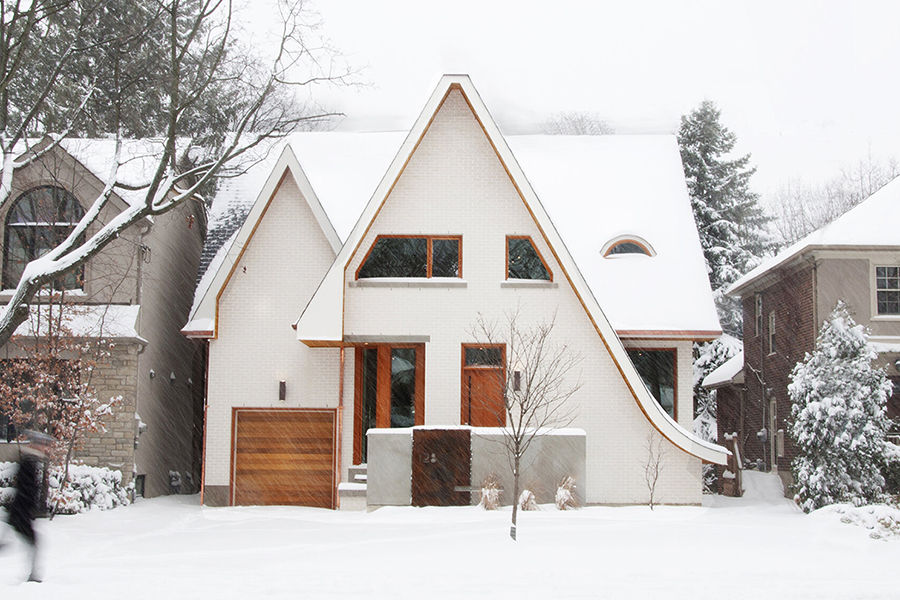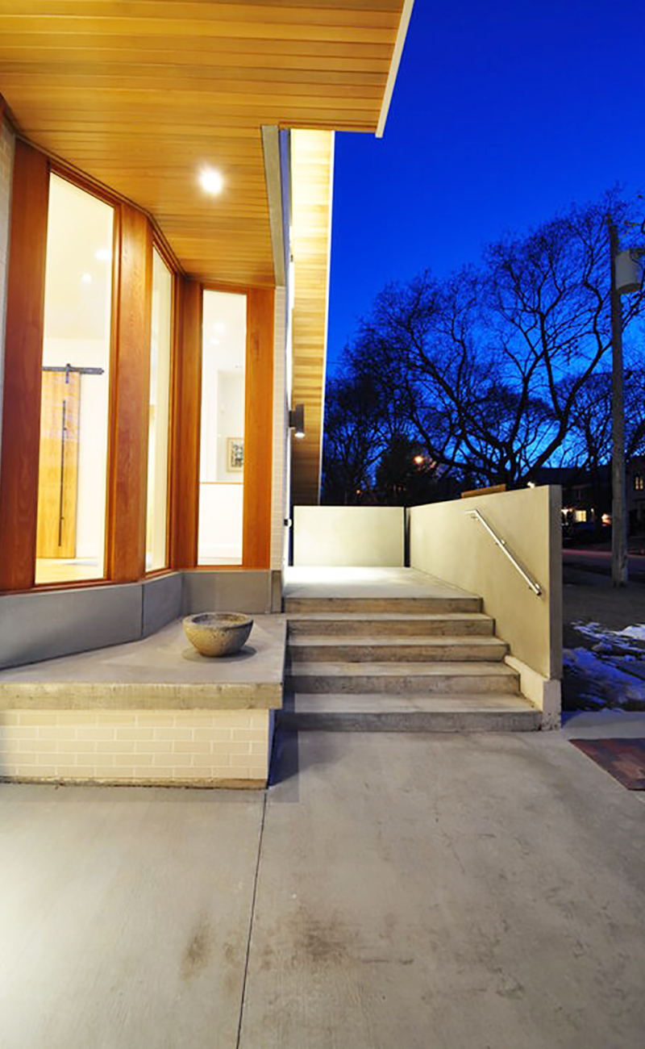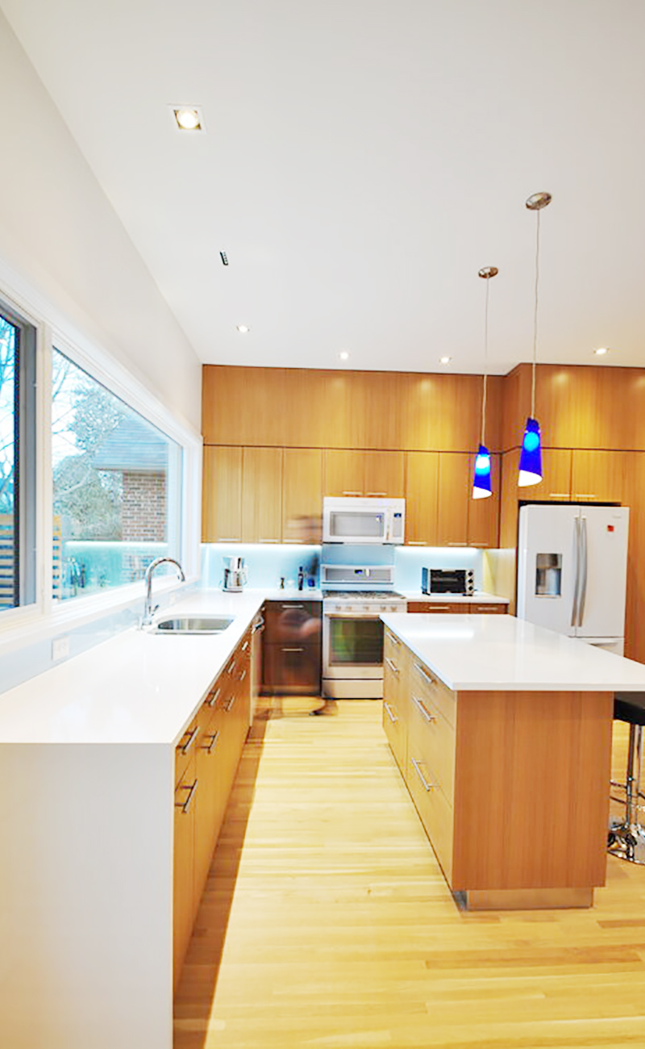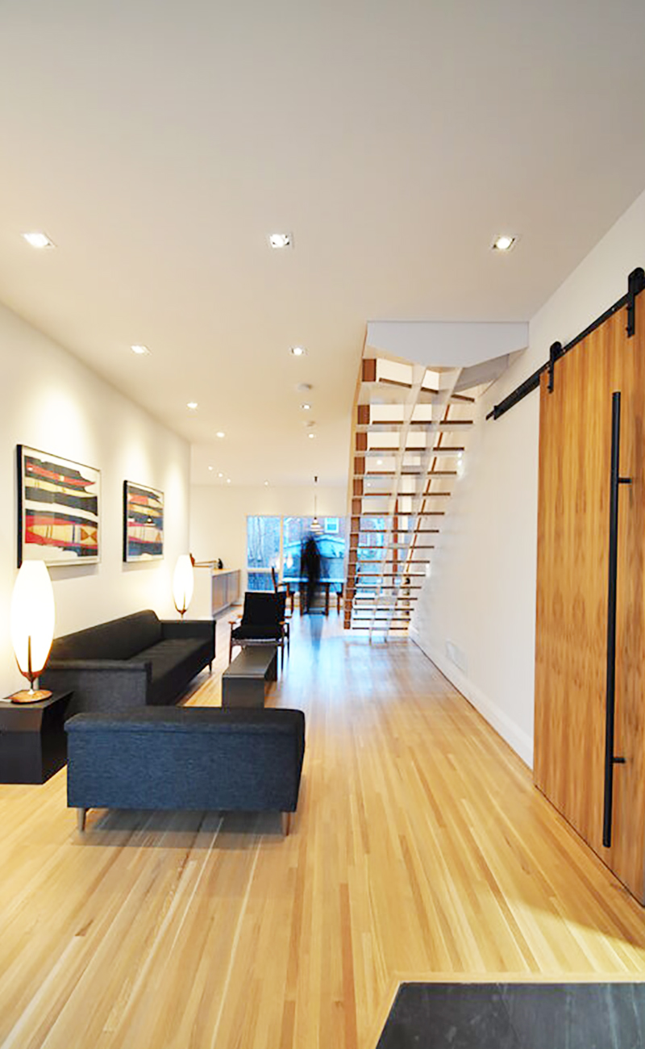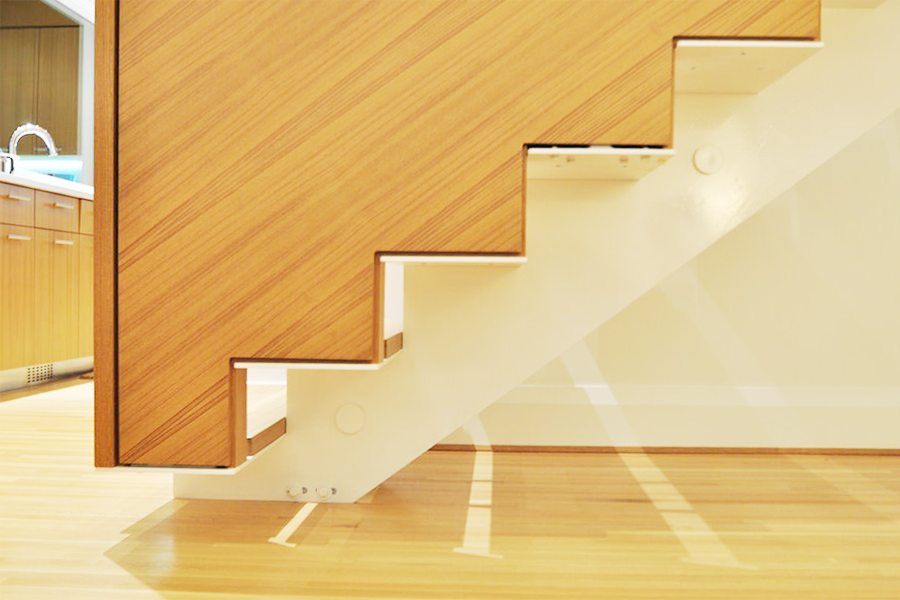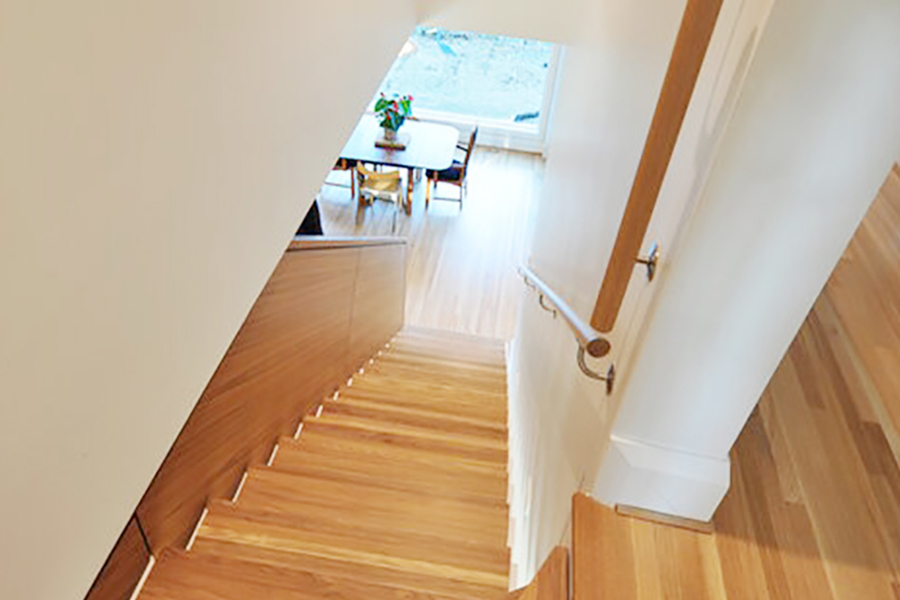The Kingsway Residence, a new two-storey 2,800 sf single family home, which replaced the original 1940s, 900 sf bungalow, could best be described as transitional hybrid – not quite modern, yet not quite traditional. The design offers a creative alternative to the sloped roof homes that dominate the area, but also to the modernist box favoured by architects. It was the clients’ intention that the design of their new home reflect a level of contextual reference to the aesthetics of the neighbourhood. Rather than mimicking familiar details, the design responds through reinterpretation and dialogue with forms and language found in the site context. Height, scale, and massing mirror nearby houses, with the intention to respect the scale of the surroundings and not overwhelm a property that is compact and flat. Modern details such as Douglas fir window frames, cedar soffits, and the precast concrete porch design are essential in complementing the vernacular elements.
The interior is an eclectic mix of modernist aesthetics, featuring details such as 1-1/2” wide solid quarter-cut white oak floors. An abundance of natural light enters the house from both the east and west elevations. High ceilings, an open stair and a flexible open plan on the ground level further enhances the sense of openness and clarity.
As key considerations in the design, sustainable design details include the use of renewable woods and white brick for a high solar reflectance and reduction in heat transfer during warmer seasons.


