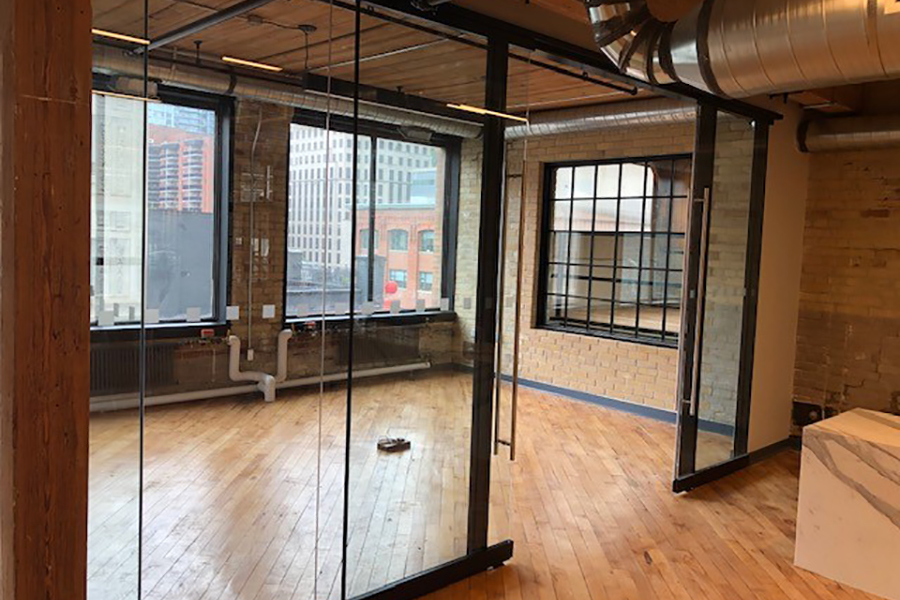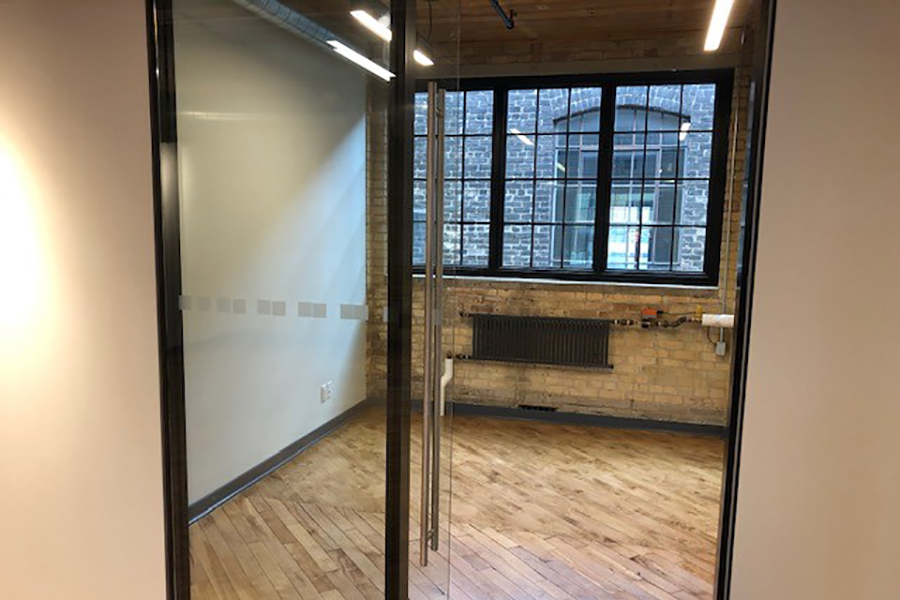The project included the complete retrofit of 5000 sf space in a historic post and beam wood building in the heart of Toronto’s Entertainment District. The client wanted a contemporary office design that highlighted the natural wood quality of the existing space which included the wood posts, beams, ceiling and maple wood flooring. The project included two large meeting rooms, several glazed offices, and a large kitchenette as well as a book-matched marble clad reception desk. New exposed ducting was provided as well as suspended LED light fixtures. The space was also outfitted with new exterior windows throughout. The interior glazing system features black, metal frames that play well off the natural wood finishes. The construction cost of the project was $ 500,000 and completed in 2021.
Elevation Pictures
-
Client
Allied Properties / Elevation Pictures
-
Location
Toronto, ON
- more info







