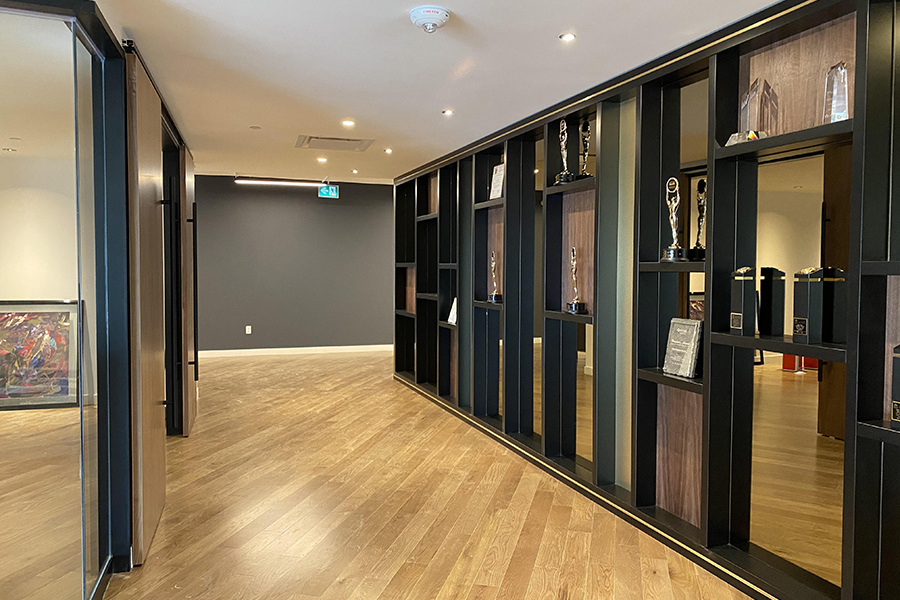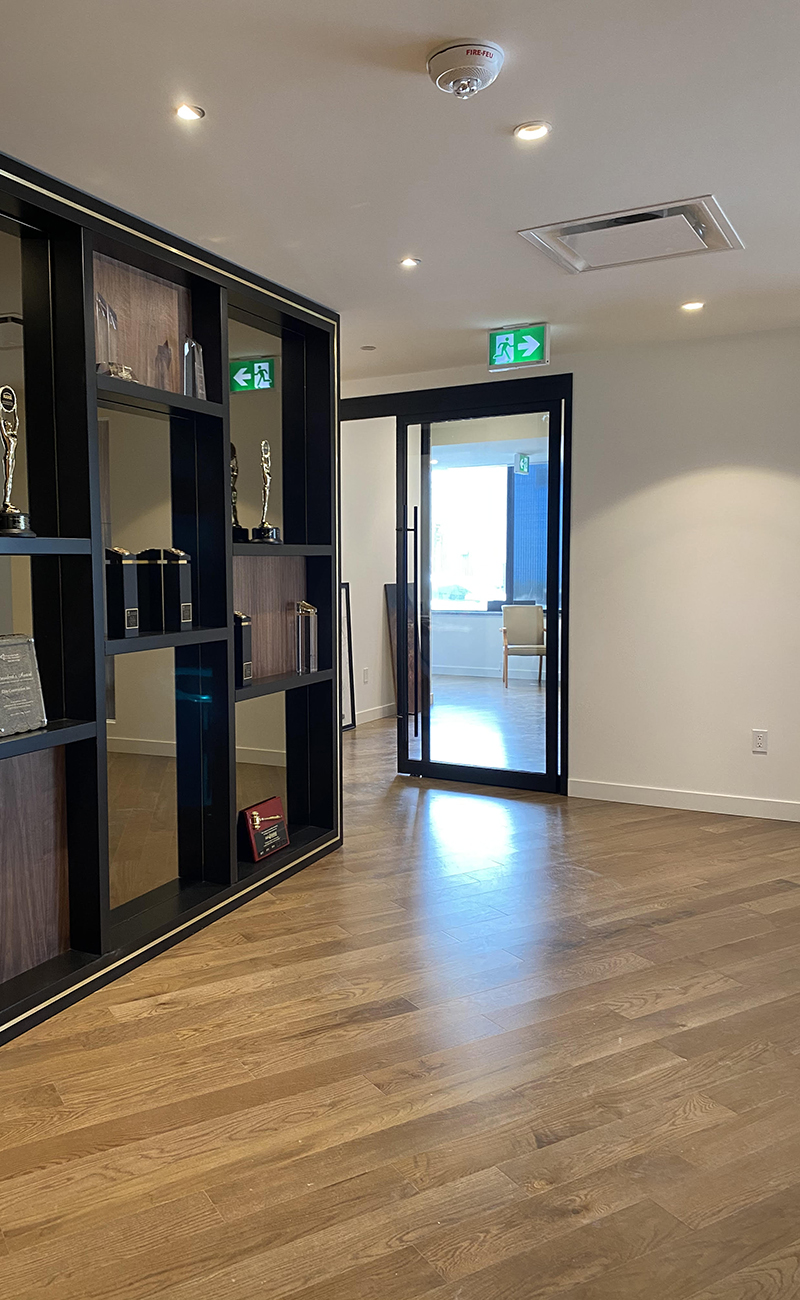The 8,000-sf office space was designed in 2021 for a progressive construction company. The program included a main reception, boardroom, executive offices, project manager workstations, accounting and estimating offices as well as a kitchenette and washrooms.
The floor material is a dark stained white oak. Millwork is walnut veneer with counter surfaces being quartz. The glazing system is black anodized aluminum with a combination of black metal and brass hardware. The entrance ceiling includes a suspended rib cage like wood trellis piece which is painted black.
The boardroom also includes a curvilinear ceiling feature which pays homage to some of the vases that the well-respected Finnish architect, Alvar Aalto designed.
The space has been designed to allow natural light to filter into the interior of the project. Energy efficient LED suspended fixtures have been used throughout.




