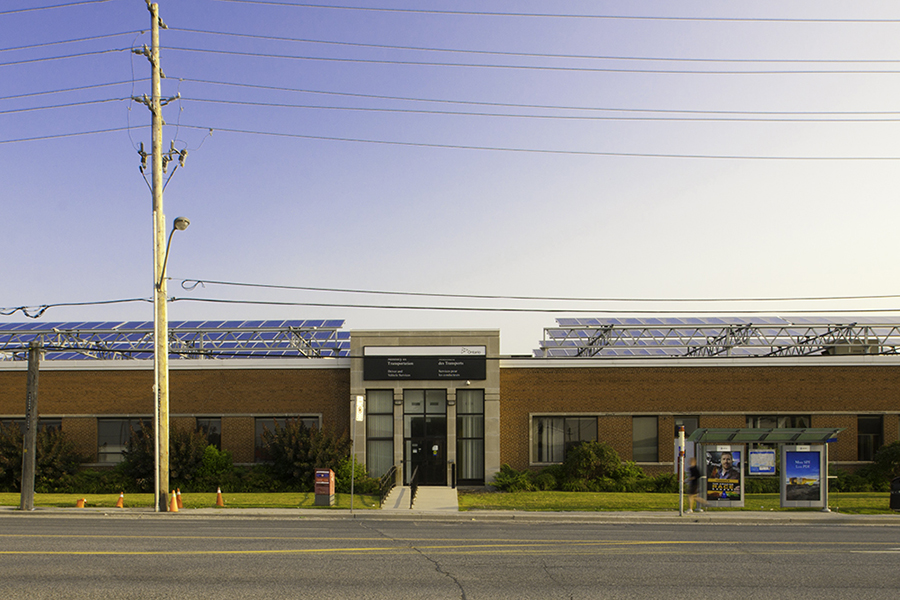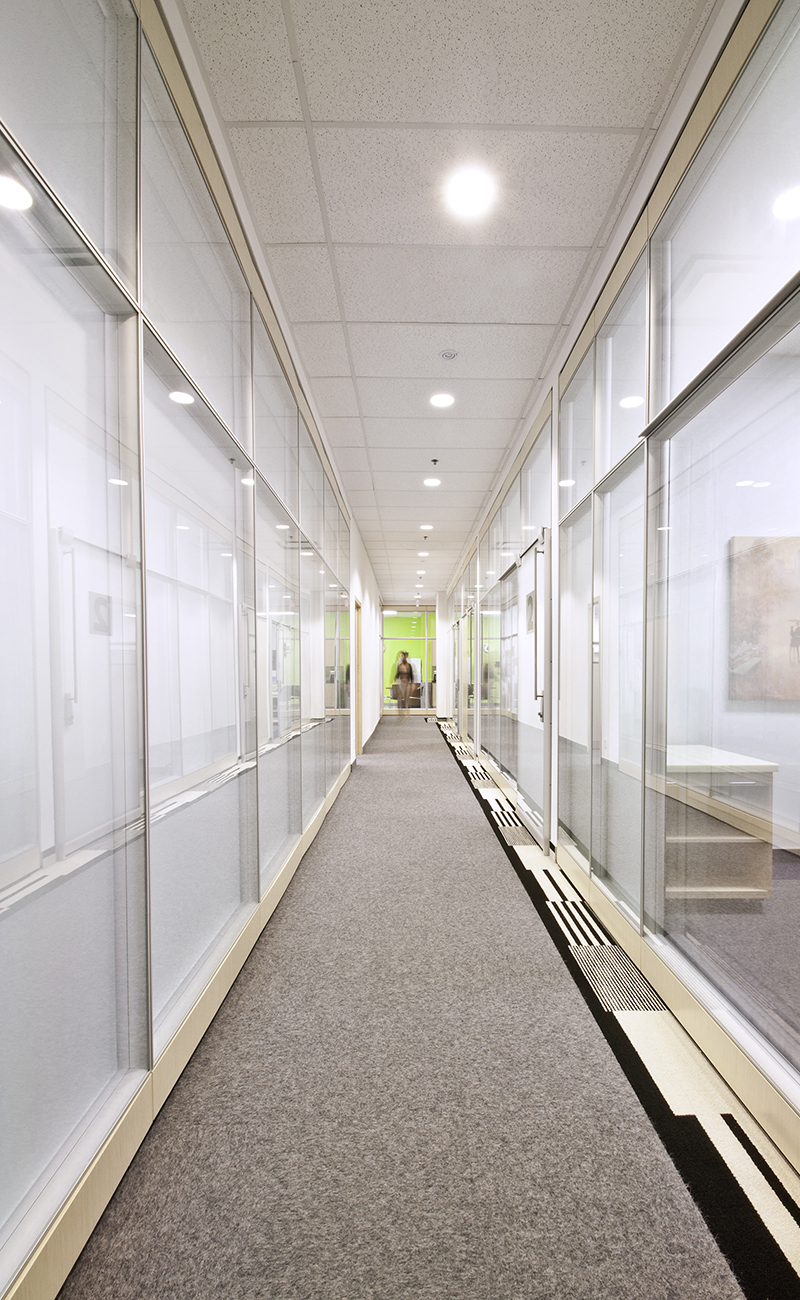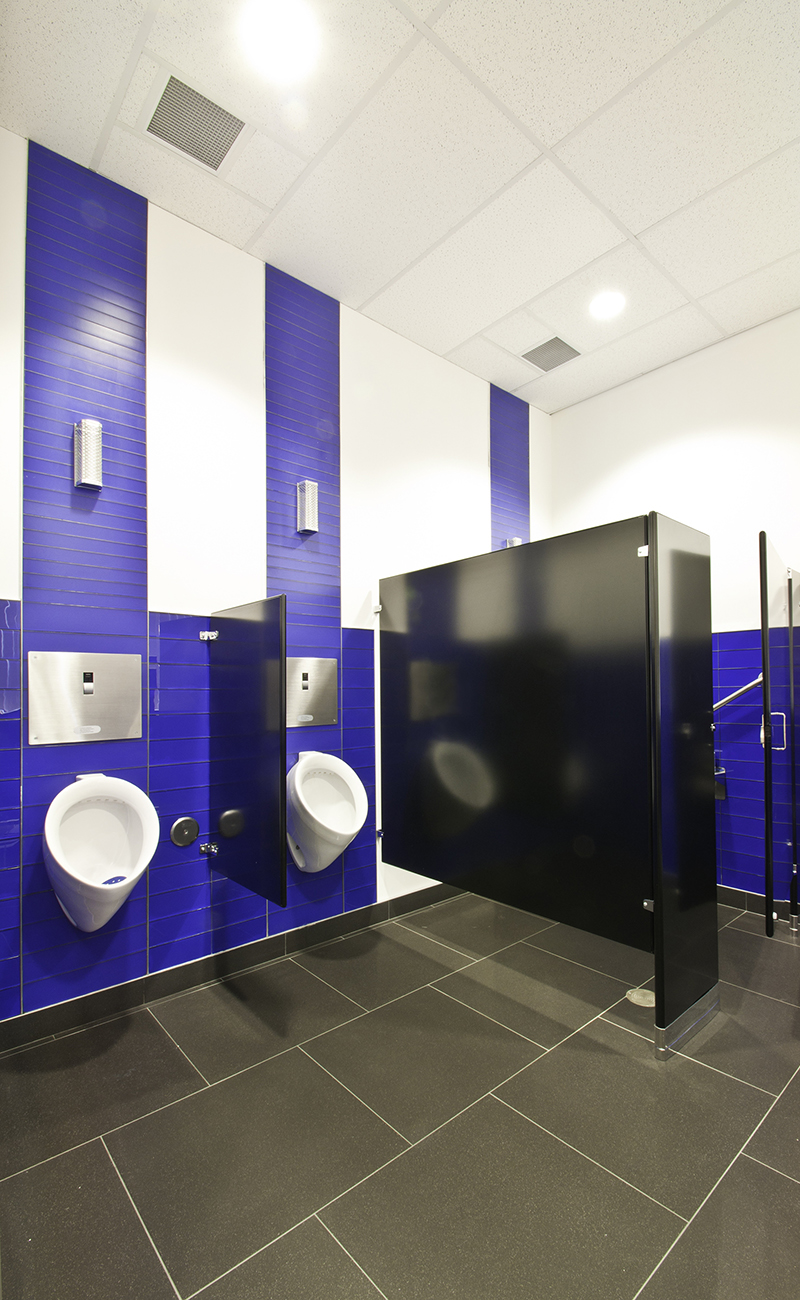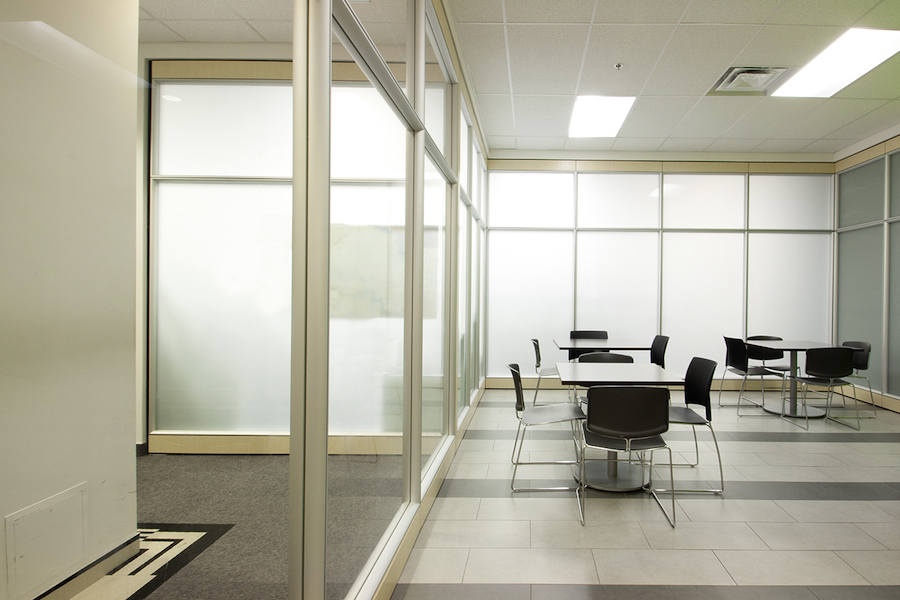The Ministry of Transportation Offices is a 7,600 sf interior office fit-up of an existing 1-storey brick building located in Toronto. The facility encompasses a collaborative open office environment and private offices for roughly 30 full-time employees in the Driver and Vehicle Services Division serving the public. The redesign includes barrier-free public and staff washrooms, 3 interview rooms with custom millwork, 2 large boardrooms, kitchenette, reception/waiting area and an elongated barrier-free service counter. The client required a programmed layout designed to comprise public/private shared boardrooms and centralized interview rooms that could be accessed separately from both public and private spaces.
The existing HVAC distribution system had to be altered to incorporate a ducted air return in order to accommodate the existing combustible wood deck. CCTV and access control systems were installed to provide security for 6 doors and the parking lot. Exterior and interior wayfinding signage was installed throughout the complex.







